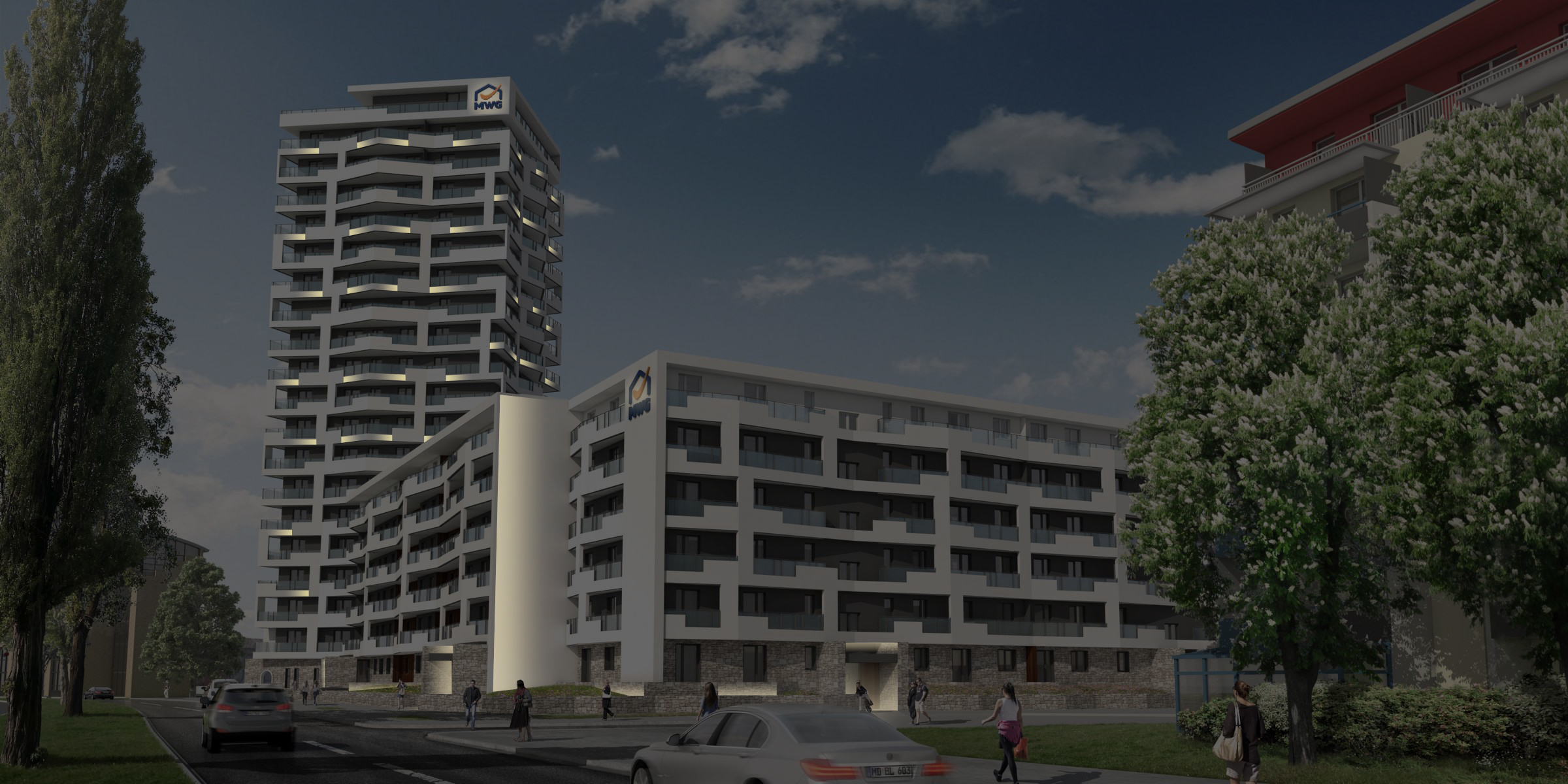Luisencarré Magdeburg
Within the framework of a limited competition we developed a concept for the illumination of the building and the inner courtyard. The aim of the lighting concept was to make the building visible in the urban space. The architects’ design refers to the history of Magdeburg and the former baroque city fortress that was located on this site. Parts of these typical, star-shaped arrangements are joined together in the building complex to form a complex structure. The lighting concept takes up this idea and continues it in the vertical plane on the facade. For this purpose, vertical light lines should be concealed and integrated into the façade structure, and horizontal grazing light should accentuate the corners of the façade. The entire complex is divided into 7 components with 120 apartments and includes an inner courtyard. The trademark is the Luisenturm with a height of 60 meters which is visible through illumination in the Magdeburg city area.
Time period2018ContractorMWG Wohnungsbaugesellscht MagdeburgArchitectSattler & Taeger ArchitektenServicesLighting design outdoor



