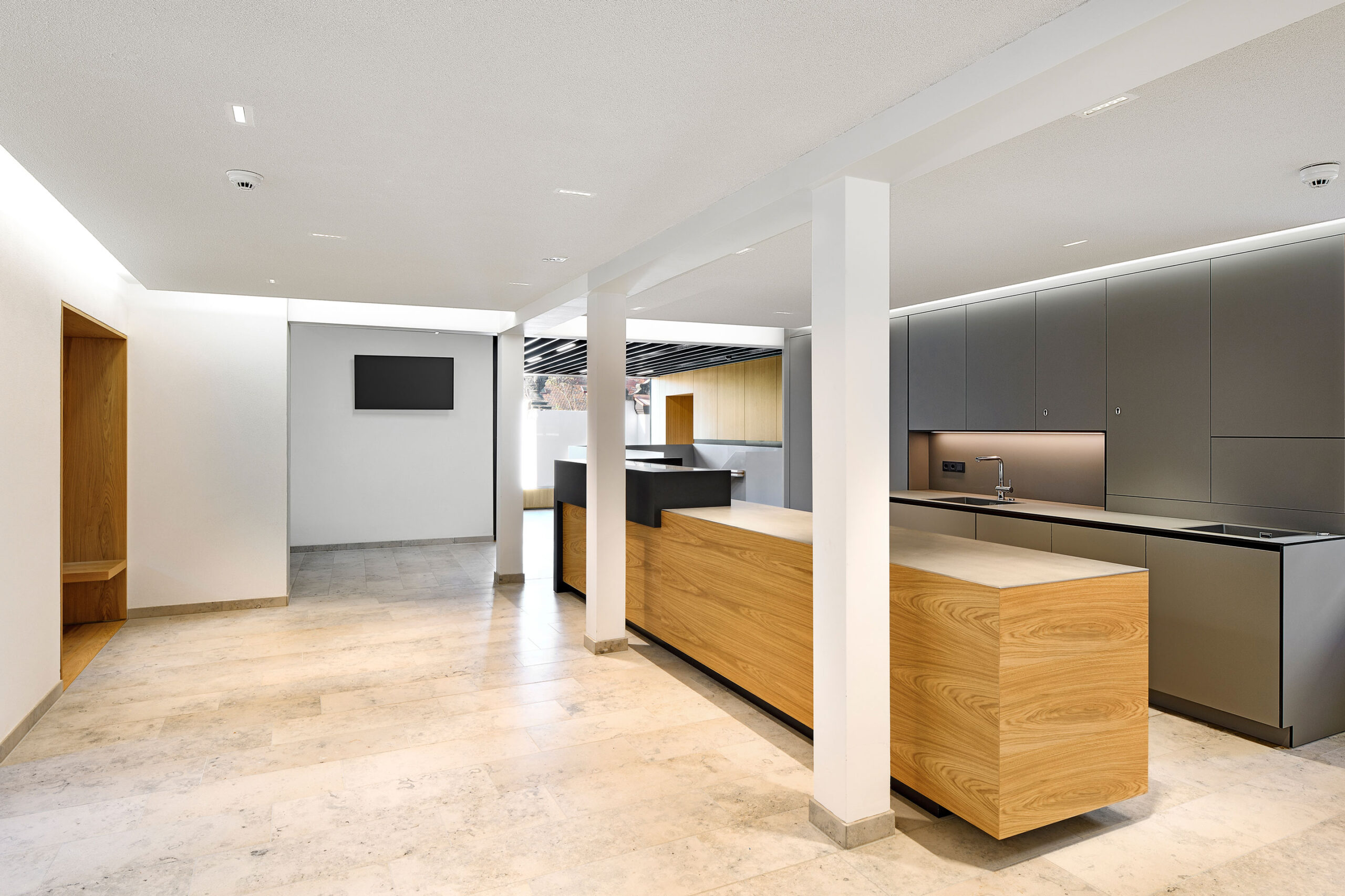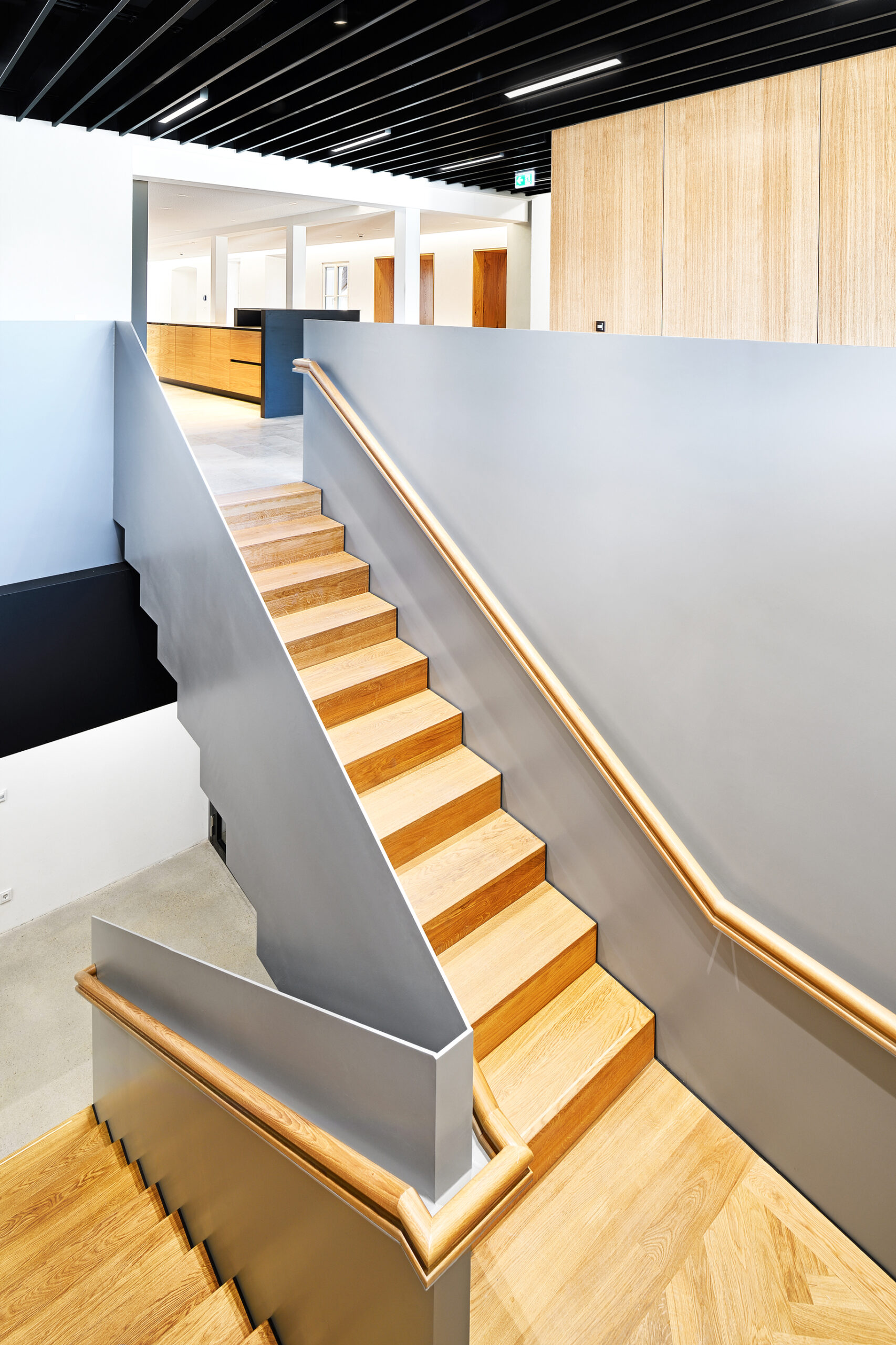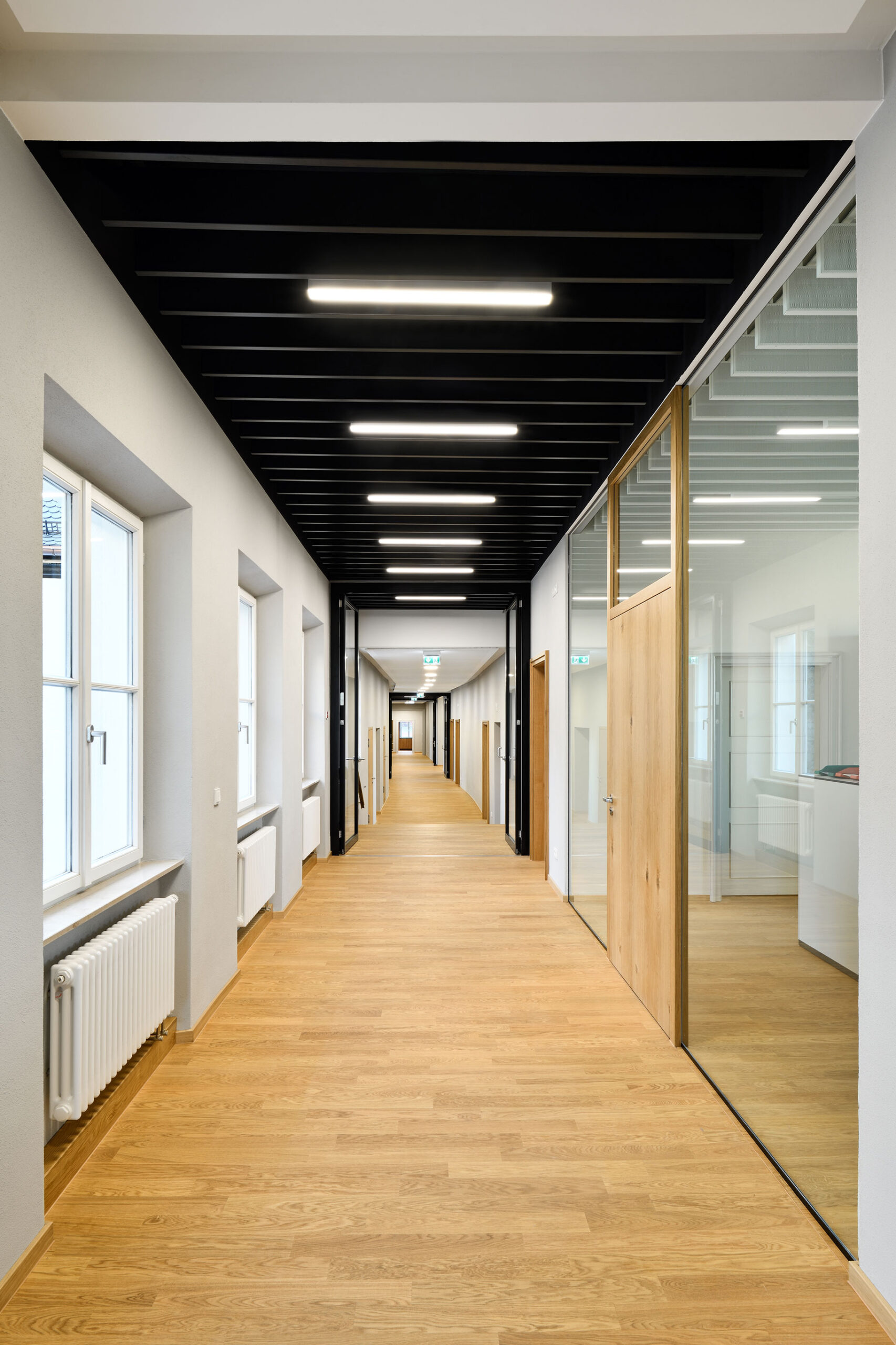Berufsfachschule Mariahilf, Bamberg
The school, which is protected as a historic monument, is located in Bamberg’s old town in the direct vicinity of St. Stephen’s Church. The opening of the house into its surroundings was an important aspect of the design by the architectural firm Nickel& Wachter. Light and newly created vistas were intended to create new connections to the outside. The entire building development was reorganized and divided into clear usage zones.
The lighting concept supports this design by clearly highlighting added elements and marking the newly created zones with a few recurring luminaire types. The aim of the planning was to unite the heterogeneous building structure into a whole by means of connecting design elements and the targeted use of artificial light.
Time period04/2016 until 09/2019ContractorErzdiözese BambergArchitectNickel&Wachter ArchitektenServicesArtificial lighting design, lighting controlArea GFA2.600 qm
Award winner in the education category
Award for good buildings in Franconia 2021
Recognition
The areas of the renovated and partially completely renewed staircases are illuminated by linear profile luminaires and spotlights mounted between the baffles. This design element is repeated on all floors and marks the entrances to the redesigned stairwells. Deliberately restrained round surface luminaires, which serve to evenly illuminate circulation areas and brighten wall surfaces, were inserted into the existing corridors located between the stairway entrances. The luminaires blend harmoniously into the old building without taking center stage in terms of design.










